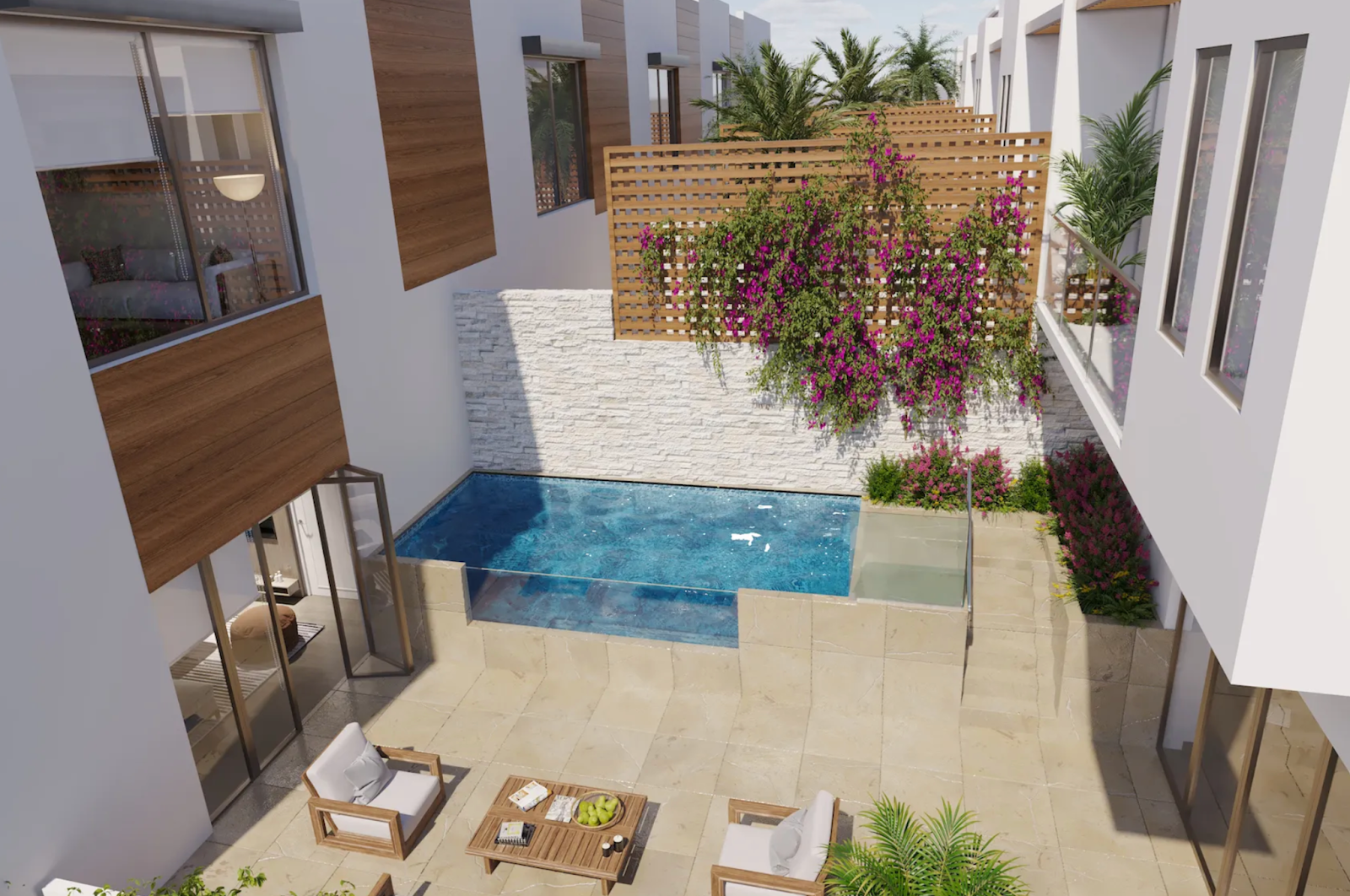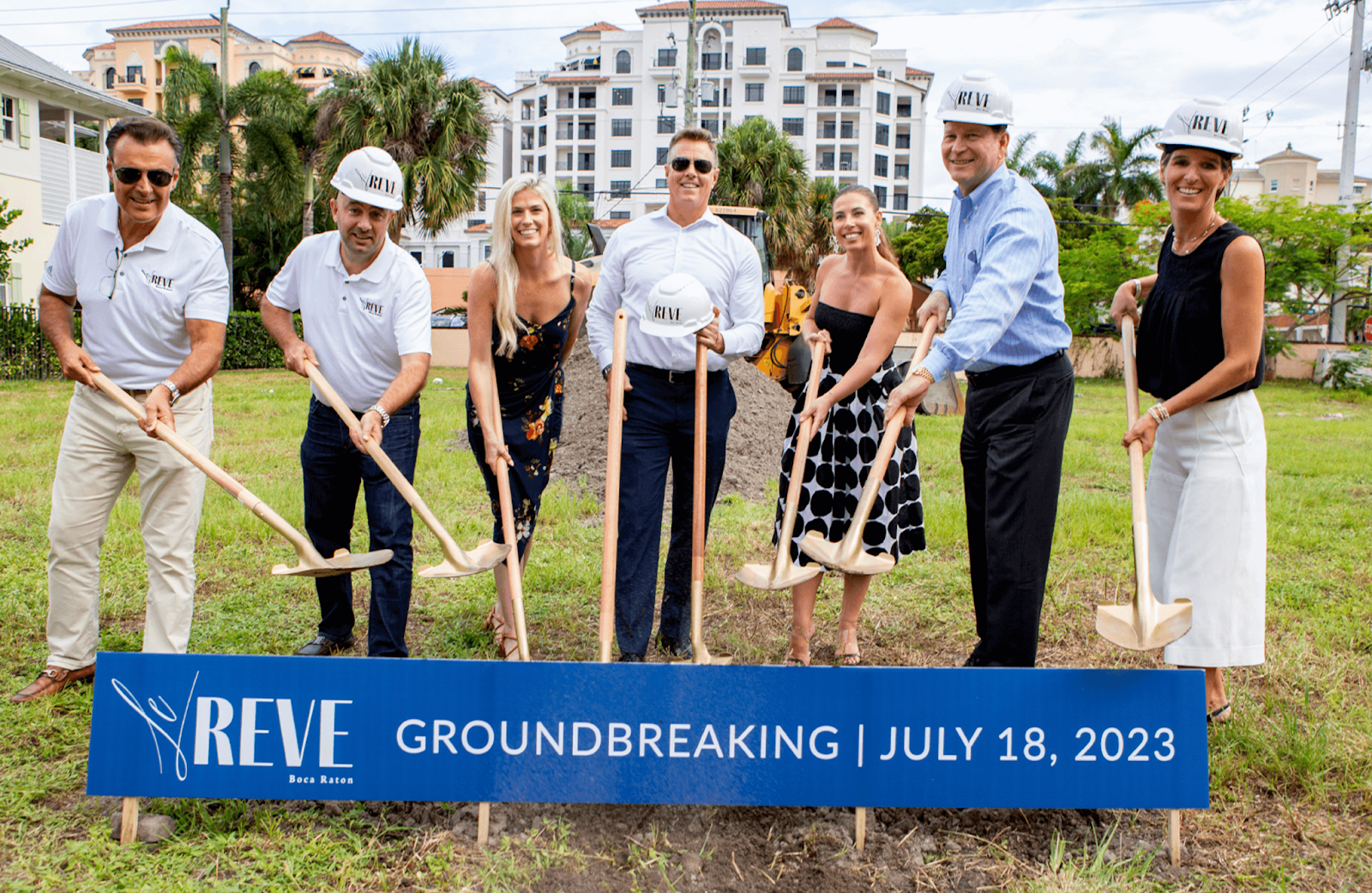In the dynamic landscape of Boca Raton’s architectural evolution, Netta Architects has made a profound statement with Le Reve—a collection of five luxury townhomes that reimagine urban residential design through a deliberate approach to architectural precision and purpose.
Location: The Strategic Confluence
In the heart of Boca Raton’s renowned “Golden Triangle,” La Reve occupies a vital intersection where natural and urban elements harmoniously converge. Nestled between the Atlantic Ocean to the east and the Intracoastal Waterway, this location transforms La Reve into more than a residential complex; it is a calculated urban intervention. Its strategic proximity to Mizner Park, major transit routes, and essential urban amenities elevate Le Reve beyond mere architecture to an infrastructure of lifestyle. The forthcoming Brightline Station further enhances connectivity, embedding residents into a broader, dynamic metropolitan network.
Netta Architects: A Precision-Driven Profile
Le Reve reflects the meticulous design philosophy of Netta Architects, a firm recognized for reshaping architectural landscapes nationwide. With operational bases in New Jersey, New York City, and Florida, the firm embodies an approach that transcends regional limitations, advancing a unified architectural narrative marked by precision, quality, and reliability.
Core Principles
Netta Architects operates under three fundamental pillars:
- Relationships: A commitment to collaborative, client-centered design.
- Design Quality: Unwavering standards of architectural excellence.
- Results: A consistent record of projects that redefine client expectations.
Their portfolio stands out not for overt architectural statements but for a body of work that continually challenges and extends the boundaries of conventional design. Le Reve is more than a singular project; it epitomizes Netta’s broader architectural vision.

Source: La Reve
Design Methodology
Unlike firms that may emphasize aesthetics, Netta Architects approaches each project as a sophisticated design solution to enhance the human experience. This measurable approach to architecture results in spaces that function as integrated living systems rather than static structures.
Architectural Philosophy: Minimalist Precision
Netta Architects’ design for Le Reve exemplifies a philosophy of functional elegance. The three-story townhomes showcase not architectural excess but a refined response to environmental and spatial requirements.
Structural Characteristics
- Natural Light Integration: Floor-to-ceiling impact windows serve as precisely engineered solutions, seamlessly blending interior and exterior spaces.
- Material Selection: Hardwood and porcelain tile floors are chosen for their durability and understated sophistication.
- Spatial Layout: Each of the four bedrooms and four and a half bathrooms is arranged with surgical precision, creating spaces that fulfill distinct roles.
Technical Specifications: Beyond Aesthetic
The property’s technical specifications reveal an architectural approach that privileges substance over style:
- Parking Infrastructure: Four dedicated parking spaces, including a private ground-level garage, demonstrate a pragmatic understanding of urban residential needs.
- Environmental Considerations: Custom European cabinetry and solid-core wood interior doors indicate a commitment to quality that transcends superficial design trends.
- Outdoor Spaces: The private backyard and pool, complemented by a two-story guesthouse with a summer kitchen, represent a holistic approach to residential design.
Ownership and Community Model
Le Reve redefines traditional residential structures:
- Ownership Structure: Each residence is granted a fee-simple deed.
- Community Flexibility: The development embraces a pet-friendly policy without restrictions and minimal HOA requirements, offering residents unique freedom.
- Rental Potential: Flexible HOA policies enable leasing options, enhancing investment potential.
Urban Context and Connectivity
This development’s placement was a strategic decision:
- Transit Access: Steps away from the future Brightline Station.
- Air Travel Proximity: Close to Boca Raton Executive Airport.
- Retail Convenience: Immediate access to Town Center mall.
- Freeway Access: Just minutes from major highways.
Architectural Significance

Source: La Reve
Netta Architects has not merely constructed buildings. They have designed a living system that responds to contemporary urban dwellers’ complex requirements for mobility, flexibility, aesthetic refinement, and functional efficiency.
Le Reve stands as a testament to architectural thinking that views residential design not as an aesthetic exercise, but as a problem-solving discipline. Each architectural decision is a calculated response to human need, environmental context, and urban dynamics.
Conclusion: An Architectural Manifesto
In luxury residential development, La Reve transcends the traditional housing project. It is an architectural manifesto—a definitive statement on how modern urban living can be thoughtfully conceptualized, meticulously designed, and richly experienced. Netta Architects has transformed five townhomes into a visionary model for future urban residential design, a narrative etched in concrete, glass, and purposeful spatial configurations. La Reve is a blueprint for what urban luxury can achieve—a testament to architectural precision, purpose, and progressive living. Learn more about Netta Architects at https://nettaarchitects.com/

